Haystack’s summer exhibition, Haystack’s Architecture: Vision & Legacy, at the Center for Community Programs in Deer Isle village, opened July 3rd 2011 and remained on view through September 11th, and by appointment September 12 – October 15. The exhibition was organized to commemorate the 50th anniversary of Haystack’s campus. Carol A. Wilson FAIA of Falmouth Maine curated the exhibition.
I did not know Edward Larrabee Barnes well, but our paths crossed on several occasions. Not long before he died, he and Mary Barnes came to Haystack to meet with my architecture students from the University of New Mexico and they talked about the origins of the project, their conversation with the landscape and respect for the site, and the ability they found to produce innovative architecture by hand.
For this and a few other profound meetings with Edward Larrabee Barnes, I was fortunate. As a Maine architect, Haystack’s architecture sets a standard for timelessness and a standard of problem solving through inventive ways of seeing and building.
Edward encouraged, or perhaps admonished the students not to copy what he had done, but to respond with the same sensitivity by questioning what they were about and by considering the repercussions of what they would propose. He urged them to recognize this responsibility in combination with their capability for architectural expression.
The inspiration and the lessons learned from Barnes and his work at Haystack are the basis for this summer’s exhibition, Haystack’s Architecture: Vision and Legacy. The projects presented, by models, drawings, and photographs, represent an extraordinary group of architects with the ability to bring together the pragmatic and the poetic.
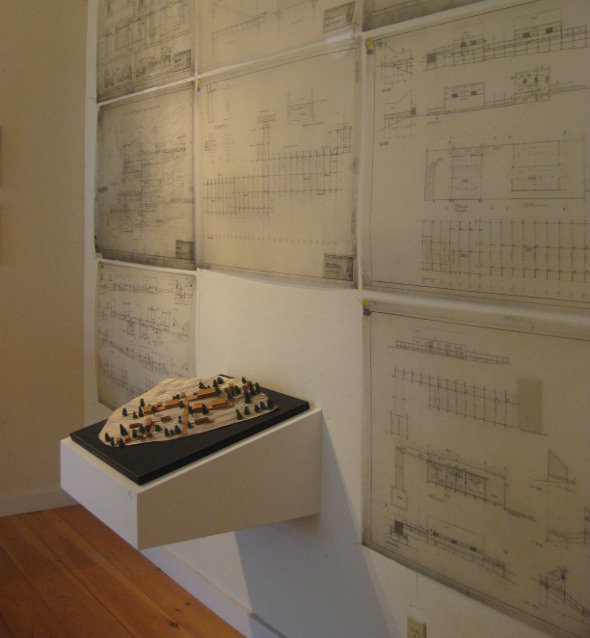 Photograph by storefront for architecture maine, © 2011.
Photograph by storefront for architecture maine, © 2011.The architect Edward Larrabee Barnes is to me as the painter John Bauer was to the Swedes. The Swedes loved John Bauer and they believed that no one else knew how to paint a forest. The Swedish illustrator Tove Jansson wrote:
“I walk through a forest drawn by John Bauer. He was the one who knew how to make forests; no one has dared try since he was lost. And those who try, we despise them . . . to make the forest big enough; you leave out the crowns of the trees and the sky. You just make straight and very thin trunks that rise straight up. The ground is soft hillocks, they continue farther and farther off, smaller and smaller, until the forest becomes endless. There are stones, too, but you cannot see them. Moss has grown peacefully over them for a thousand years. If you step on the moss, you make a deep hole that doesn’t fill for a week. If you step on it again, you have made a hole that lasts forever. Step on it a third time, and the moss dies.
In a properly painted forest everything is roughly the same color, the moss, the tree trunks, and the branches; it is something gentle and serious, somewhere between grey and brown and green but there’s only a little bit of green.”
Carol A. Wilson FAIA
July 2011, Falmouth, Maine
Haystack’s Architecture: Vision & Legacy examines the impact, through drawings, models, and writings by leading architects in the US, of Haystack’s architecture and its architect, Edward Larrabee Barnes (1915-2004).
Haystack’s Deer Isle campus was recognized as an outstanding example of Modernist architecture by the American Institute of Architects in 1994 with the presentation of the organization’s Twenty-Five Year Award. It is one of only forty-one buildings in the country to achieve this distinction. Others include Rockefeller Center, the Vietnam Veterans Memorial, the Guggenheim Museum, and the East Building of the National Gallery.
In 2006 Haystack Mountain School of Crafts was added to the National Register of Historic Places as a building of national significance. Ed Barnes was a fellow of the American Institute of Architects and was posthumously awarded the Gold Medal of the American Institute of Architects in 2007.
Edward Larrabee Barnes FAIA
Randy Brown Architects
James Carpenter Design Associates, Inc.
Mark Cavagnero Associates
Elliott + Elliott Architecture
Bruce S. Fowle FAIA, FXFOWLE
Christopher Glass, Architect
Peter Hamilton ARCHITECTS
Toshiko Mori Architect, PLLC
Bruce Norelius Studio
STELLEARCHITECTS
Studio Ma
Carol A. Wilson FAIA
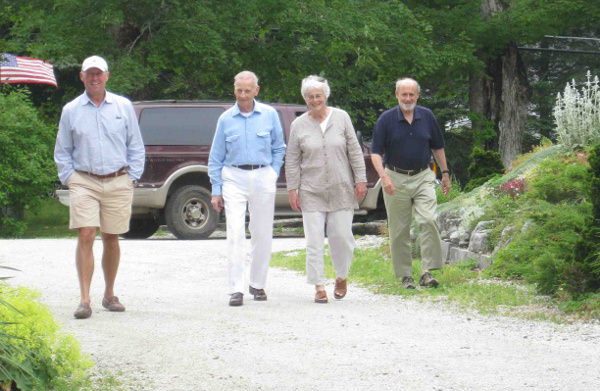
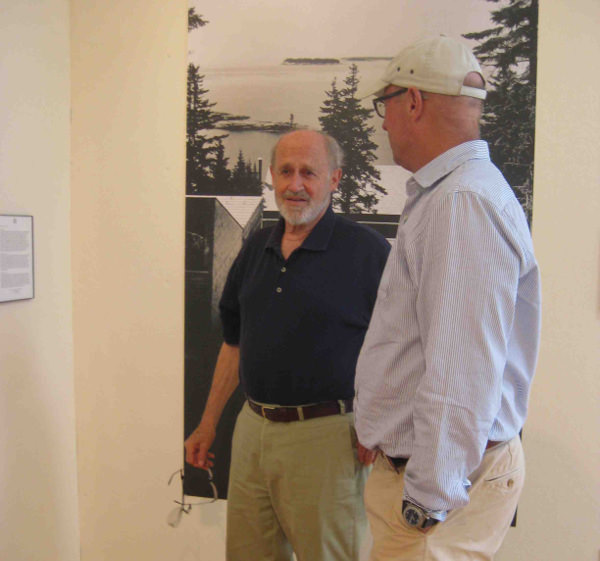
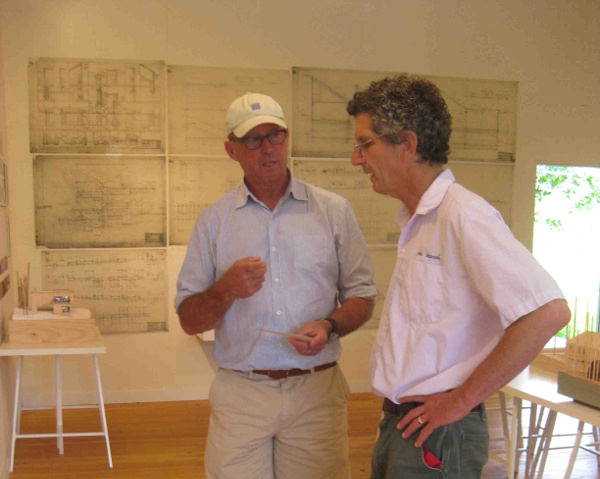
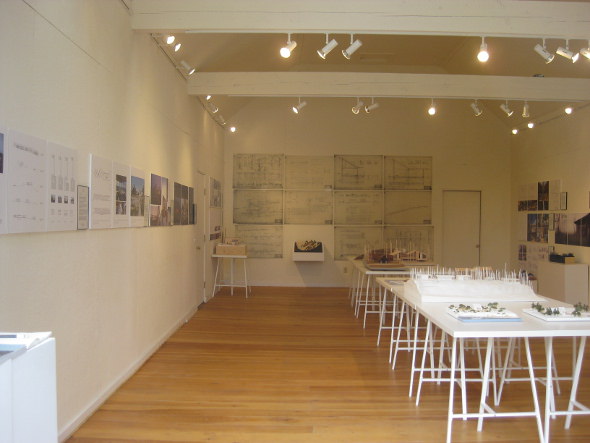
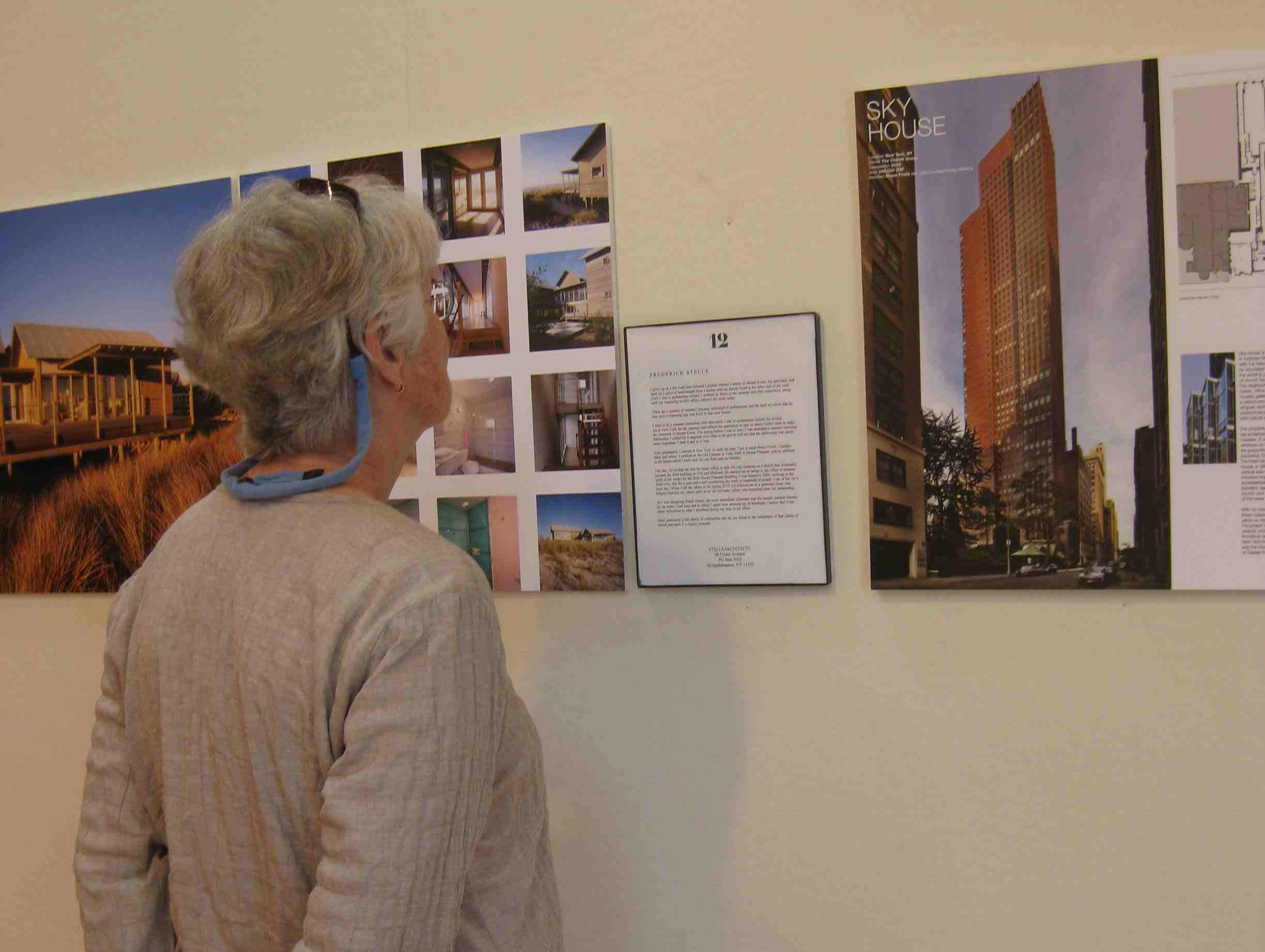
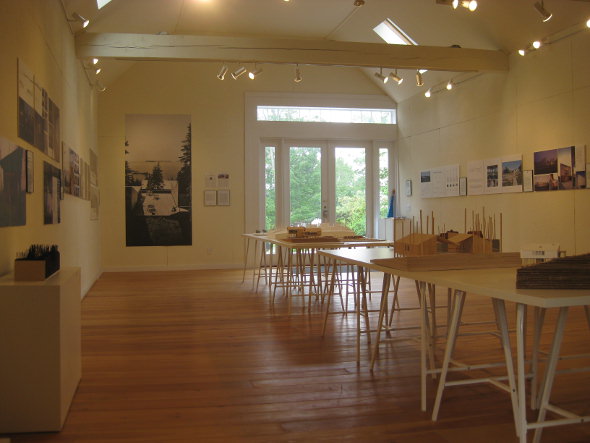
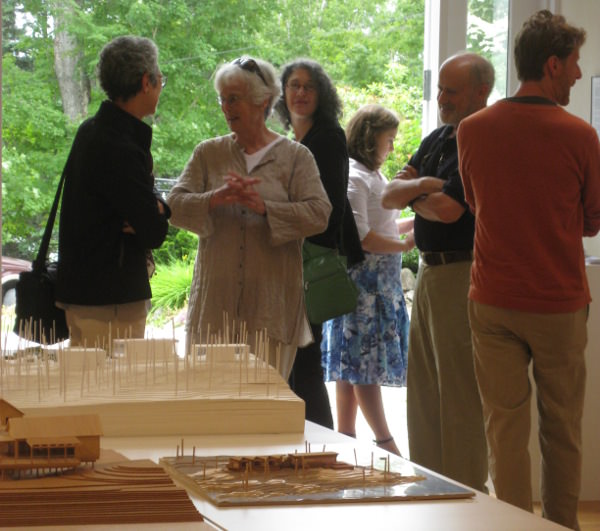 Photographs by storefront for architecture maine, © 2011.
Photographs by storefront for architecture maine, © 2011.Storefront for architecture maine brought Haystacks’s Architecture: Vision & Legacy to Portland, Maine. Haystack’s Director, Stuart Kestenbaum, gave a gallery talk at the opening of the exhibition on November 4th during Portland’s First Friday Artwalk. The exhibition was open from November 4th to December 10th, 2011.
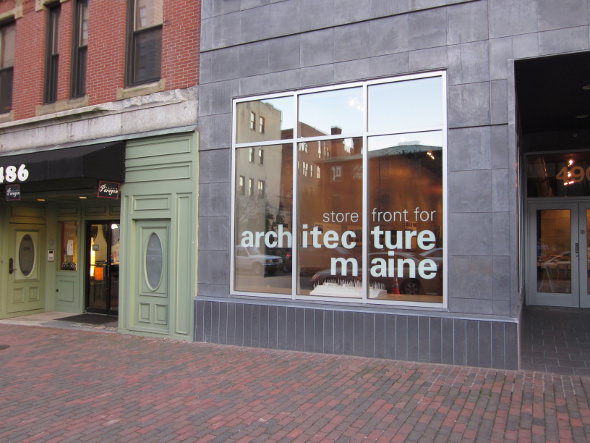
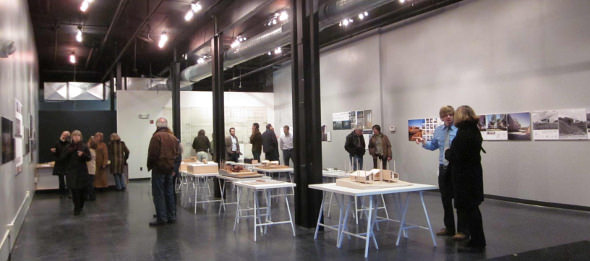
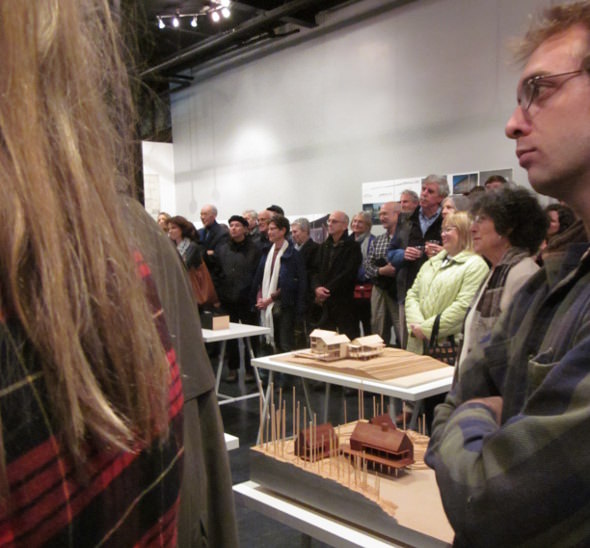
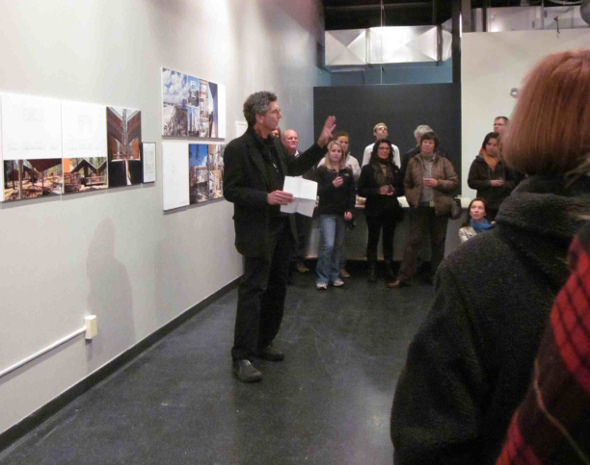 Photographs by storefront for architecture maine, © 2011.
Photographs by storefront for architecture maine, © 2011.Haystack Architecture: Vision and Legacy in New England Design Magazine
Interview with Carol A. Wilson at New England Design Magazine
Publication: Vision and Legacy: Celebrating the Architecture of Haystack