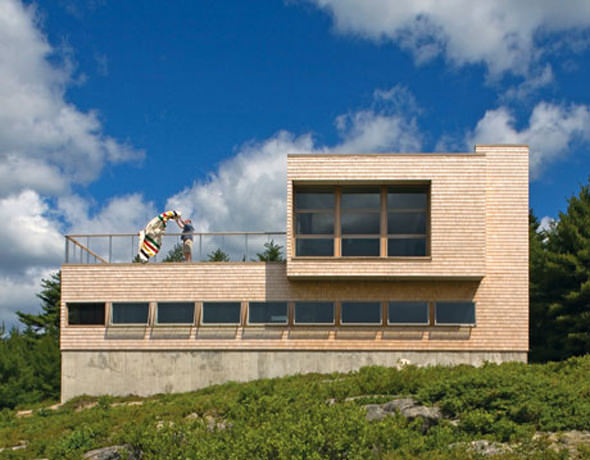 Photograph courtesy of Bruce Norelius Studio.
Photograph courtesy of Bruce Norelius Studio.
HOUSE ON PUNKINVILLE ROAD
It is not possible to conscientiously practice architecture in Maine without questioning, time and again, the relationship of one’s work to the rich historical built context found here. How do we pay respect to centuries of architectural precedents inhabiting every nook of the state when we build today? Amidst an astonishingly beautiful natural context, 300 years of buildings stand as architectural totems: When read carefully and thoroughly, they tell the story of human habitation and its connection with climate, land, politics, hope, emotion.
Edward Larrabee Barnes’s Haystack Mountain School of Crafts has taught me several lessons about designing here. The most fundamental: the importance of first understanding, then expressing architecturally, a clear attitude about the work’s relationship to what has gone before.
Clearly, Haystack evokes the spirit of local (and quickly vanishing) fishing and pier structures, but by no means copies them. Barnes finds the most essential elements to push his metaphor, and he understands them in great depth. He does much more than simply use shingles and pitched roofs; the success comes from other elements, too: The “object” quality of the buildings, the proportion of big and small openings, the spirit of reduction, the aesthetic honesty arising from the construction method. And, most importantly, scale.
If I take one single lesson from Haystack, it is the importance of understanding scale when working to integrate with the historical fabric of Maine. Barnes broke down a program requiring several thousand square feet into multiple components that feel right for wood construction, feel right on a challenging, sloping site, and feel right amidst the simple, beautiful architectural heritage of Deer Isle. It’s a tool I often use, and Haystack is the precedent from which I draw.
Bruce Norelius Studio
12450 Rochedale Lane
Los Angeles, CA 90049