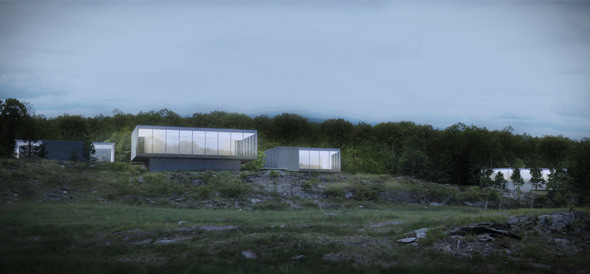 Photograph courtesy of Toshiko Mori Architect.
Photograph courtesy of Toshiko Mori Architect.
Edward Larrabee Barnes’s architecture has simple plans and exquisite details. I was attracted to his work because there was something romantically American about his informal use of modern architectural language. To me, it was exotic.
My studies at Cooper Union had focused on formal European precedents such as Le Corbusier and Mies van der Rohe, and the work of John Hejduk, Peter Eisenman and Raimund Abraham in the late seventies.
By contrast, Ed’s houses in particular are like a bespoke linen suit: loosely constructed yet elegantly tailored with a comfortable fit. The materials he uses are often humble, simple materials – wood, stone and brick – but they are aligned in such a way as to produce tension. It resonates with a crispness and sobriety that stimulates the mind and soul of occupants.
His work represents generosity of scale and spatiality, as well as clarity of sequence. In proportions, one recalls the Greeks; his work is at once ancient and contemporary, grand and intimate. In the seventies, when the New York Five were the major trend, Ed’s work was not focused on abstraction. Instead, his buildings were embedded in their site, creating a careful contrast and balance with nature. I worked for Ed and Mary Barnes right after graduating from Cooper Union between 1976 and 1981 when I started my own practice.
The Haystack Mountain School of Crafts is one of the most successful examples of Ed’s siting genius; the decentralization of program, distribution of small buildings along walkways and patios, and the usage of traditional techniques and materials all re-invent an agrarian village typology through modern architectural language. It inhabits the site in perfect harmony with the views, lighting, and nature of Deer Isle, Maine.
Toshiko Mori Architect, PLLC
199 Lafayette Street, Suite 5A
New York, NY 10012