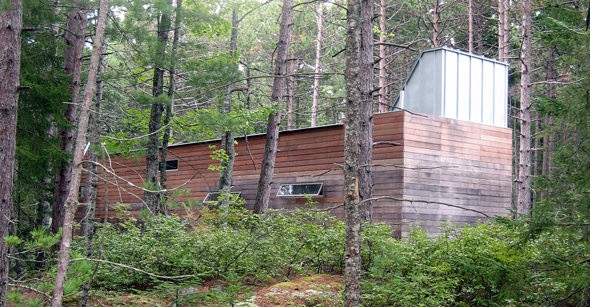 Photograph courtesy of Cory Papadopoli.
Photograph courtesy of Cory Papadopoli.Architecture is an inevitably destructive act. Something is destroyed through the process of creation: landscape, resources, culture. This house seeks to minimize its burden on the environment, delicately poised within the landscape, both efficient and economical.
The building is informed by the site and its microclimate. It is located on a narrow ridge that runs east/west and opens onto a small clearing. To minimize impact on the site while maximizing solar gain, a long narrow plan evolved. Its volume was further informed by the simplest, most economical building form: a box. Furthermore, its materiality evokes the forest it engages: natural wood that will gray over time and muted metal that responds to the lighted canopy. The house that acts as a receptacle for light, nimbly floating above the forest floor, opening up to its sylvan setting. It is not in conflict with its surroundings; instead it seeks to engage them.
The building form and plan were stripped of unnecessary space and appurtenances. It is small, but only relatively so. The space is as big as it needs to be and the large expanses of glass and deck allow the house to expand beyond the walls that seek to contain it. It was built economically and will require minimal maintenance. In time, it will fade into the forest.