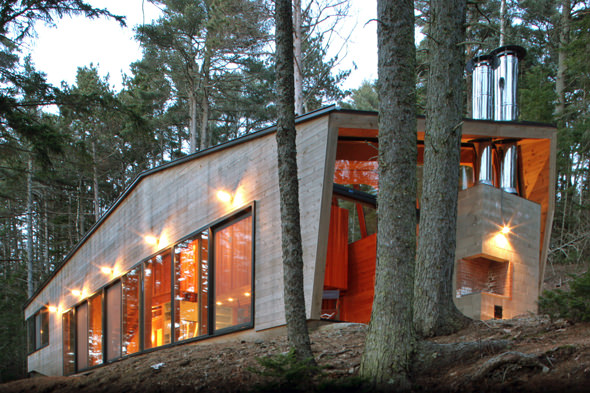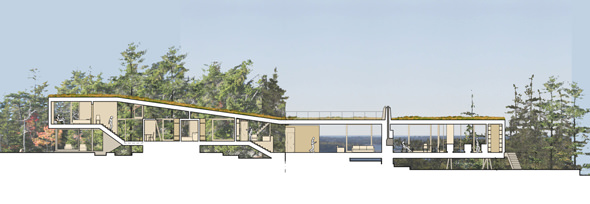 Photographs courtesy of Gray Organschi Architecture.
Photographs courtesy of Gray Organschi Architecture.This small house occupies a shelf of land on a steeply sloping site overlooking Seal Cove, a narrow inlet along Maine’s North Atlantic Coast. Set well below the entry road that serves it, the house is entered along a ramped path which angles down to a protected entry porch. Upon entering the building’s large common room, one is presented with a panoramic view of the cove and its pine- and hemlock forested far bank to the west.
It was in this extraordinary place that our clients hoped to make their summer home, while making every effort to minimize the impact of the building on the character and ecology of the land. Working closely with excavating contractors and riggers, our office developed a prefabricated frame and panel assembly system to be lowered into position once the foundation walls needed retain the steep bank above the house were complete.
Formed by twelve glue-laminated southern yellow pine arches and enclosed by cedar and pine-clad structural insulated panels, the barnlike volume contains a continuous common space of living, dining, and kitchen areas, a master bedroom at the north end of the house and two loft bedrooms for the clients’ teenage sons. Although embedded necessarily into the steep hillside on the east, the house rests lightly on the site’s western edge, creating the impression that the building enclosure is floating lightly above the forest floor. By minimizing the excavation on the lower side of the house, we were able to save large trees that were in close proximity to the building by protecting their roots from damage. As a result, our clients step directly from the house into the unmanaged ecology of their site, while those natural root systems minimize the potential for the erosion normally created by building construction.
 Photograph courtesy of Gray Organschi.
Photograph courtesy of Gray Organschi.An enormous slab of lichen- and moss-covered granite pitches southward out of the spruce forests of Acadia National Park toward the Atlantic Ocean. Our client knew this site from childhood summer hikes and chose it for a house for his family and guests. Together we developed a simple concept for the building: a platform and canopy that hovers above the ledge, minimizing any damage to the delicate surface of the plant-blanketed stone, and facing south to collect the cool sun of northern latitudes and frame the long view to the ocean horizon. As it reaches the tree-line to the east, the structure veers into the forest and climbs north with the grade to create a wing of east-facing bedrooms. The roof plane matches the exact plan configuration of the floor deck but only approximates the elevational changes of the floor as it steps up the site, creating a variety of spatial conditions throughout the house with the simplest of formal means. Deep roof overhangs and porches shade the southern elevations; the northern face of glazing is near flush to the surface of the eave and floor fascia boards. The house will be sheathed in cedar boards stained tannin black and lined on its interior surfaces with naturally finished longleaf pine. The roof is to be planted in mosses and low bush blueberry, a continuous plane of groundcover that slips into the upper story bedroom to create a small reading loft and provide our client with access to a roof garden and terrace. Working closely with a local builder, we have developed a plan to protect and preserve the surface of the ledge and the forest floor throughout the construction process in order to provide the house with a natural, instantaneous, and durable landscape that will give the house its architectural character.