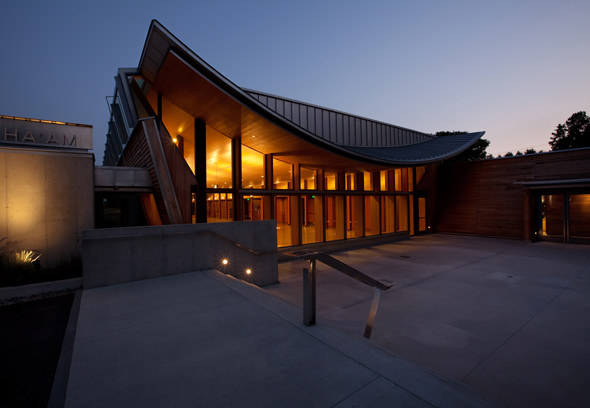 Photograph courtesy of Shim Sutcliffe Architects.
Photograph courtesy of Shim Sutcliffe Architects.This project for a non-profit religious community creates a new spiritual center that is infused with warm natural light. The east and west splayed wood lined walls vary in their depths and are washed with natural light through both linear skylights and clerestory windows. The north and south walls of the sanctuary space offer views to a contained garden and reflecting pool to the north and an urban courtyard to the south. The sacred space begins inside and extends outside in the sanctuary garden embracing its local landscape.