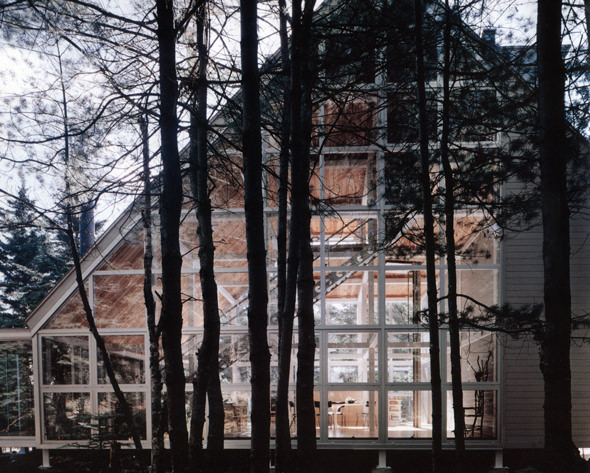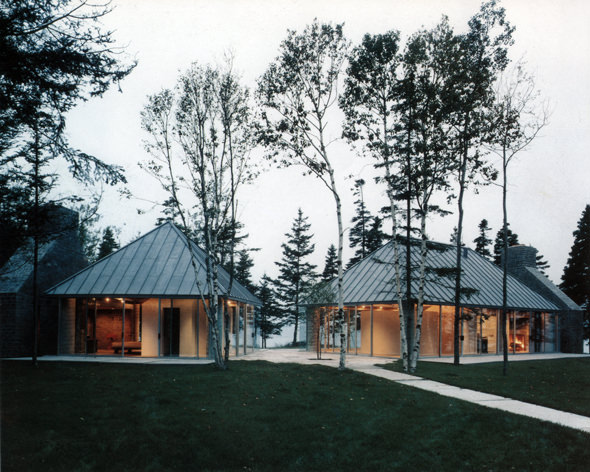 Photograph courtesy of Peter Forbes, Architect.
Photograph courtesy of Peter Forbes, Architect.The Miller House is a moment in the woods that has crystallized, a prism through which passes the constantly changing light of the Maine seasons. The house is a frame of steel tubes completely enclosed in glass with the living spaces within floating like platforms through the grid. A light steel stair reaches up through the steel tubes to the second floor and a further spiral stair connects to the owner’s private quarters on the uppermost level. The levels are also connected by a free-standing glass elevator. The ceilings are of unfinished fir planks and the floors of maple. All materials and finishes are hypoallergenic or chemically neutral.
The structure is anchored at one end by the concrete mass of the fireplace that serves on the outside as a giant scupper carrying off the rainwater from the long sloping roof. Standing on light steel extensions of the interior frame the house floats above the forest floor, visually and physically connected at the entrance by massive slabs of granite.
Nan Miller wanted a house for herself, a place where friends and grown children were welcome to visit, but ultimately where she could comfortably live alone; alone, that is, with her dogs and with surrounding nature. The dwelling is specifically designed to her specifications: open, uncluttered, intimately connected to the outdoors both at hand and in a view to distant Sargent’s Mountain in Acadia Park. The house has been actively and successfully occupied by energetic grand children, swirling masses of Labradors, groups of friends and colleagues, but then quiet returns and the stillness of the forest, the pulse of nature, filter back through the house.
 Photograph courtesy of Peter Forbes.
Photograph courtesy of Peter Forbes.