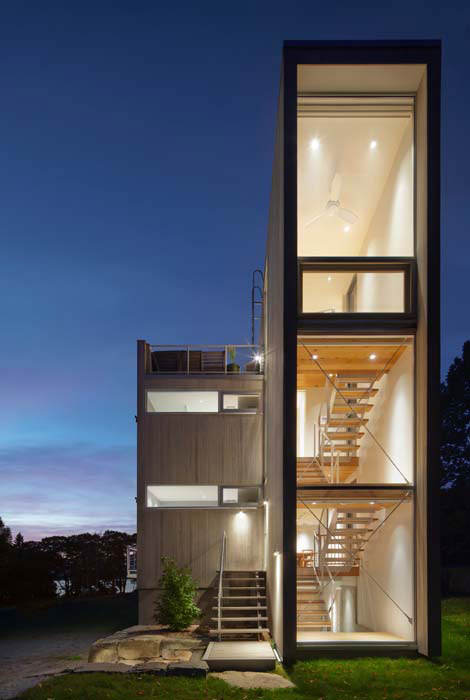 Photograph courtesy of Carol A. Wilson.
Photograph courtesy of Carol A. Wilson.This cube-shaped house on Mere Point designed by Carol Wilson was built on the foundation of an existing garage. The living space occupies three floors. The first level has a kitchen and dining space under a second floor loft, creating a two-story volume in the living space that makes the house feel much larger. Half of the third level is studio space and half is rooftop deck.
This writer’s studio designed by Carol Wilson takes advantage of the beauty of the site and views while respecting the fragile landscape of Somes Sound on Mt. Desert Island. The studio was built with minimal impact on the shoreland and vegetation. With the bark-like texture of the red cedar shingles and the transparent connection to the ground, the architecture becomes a part of the Maine woods.